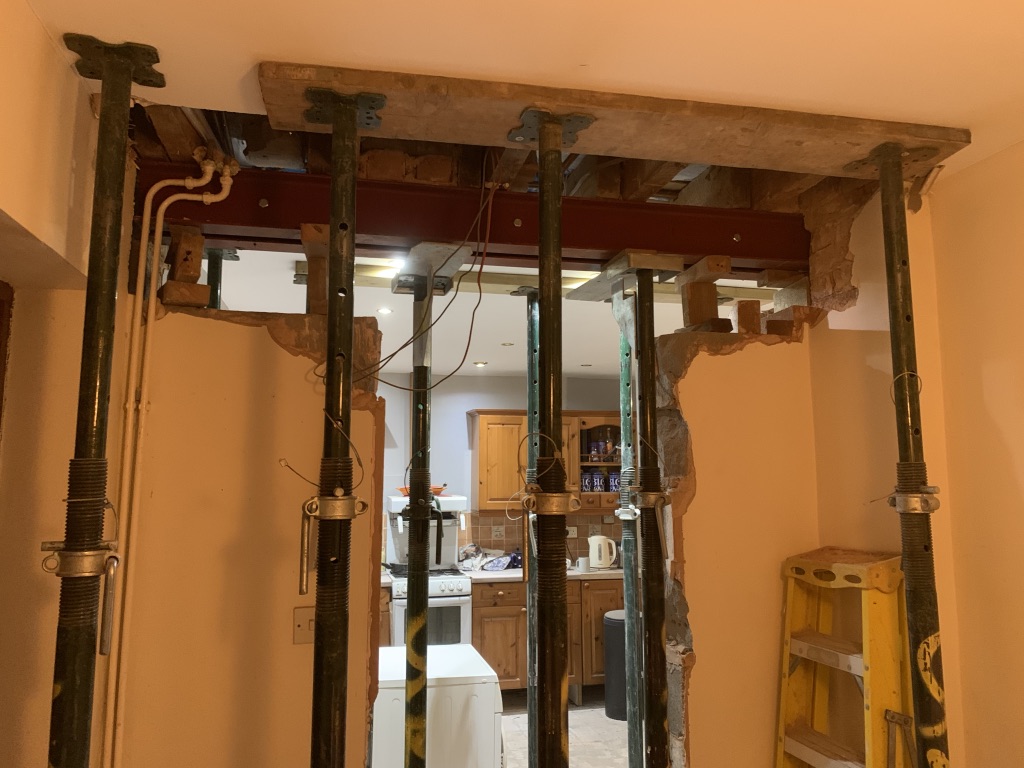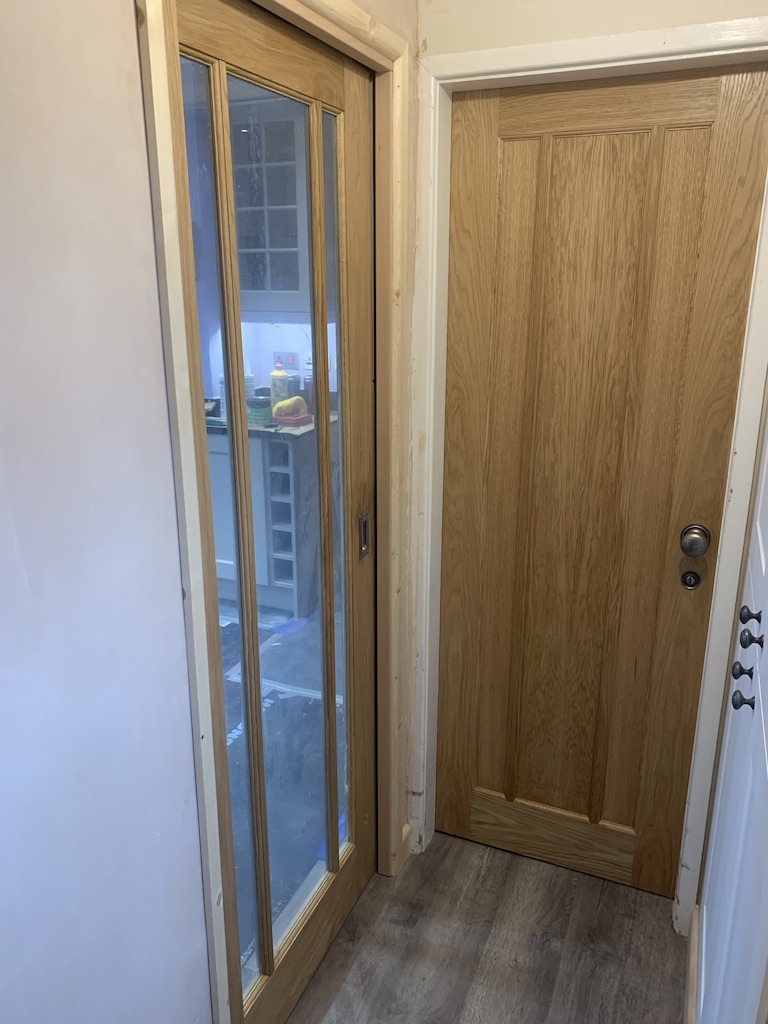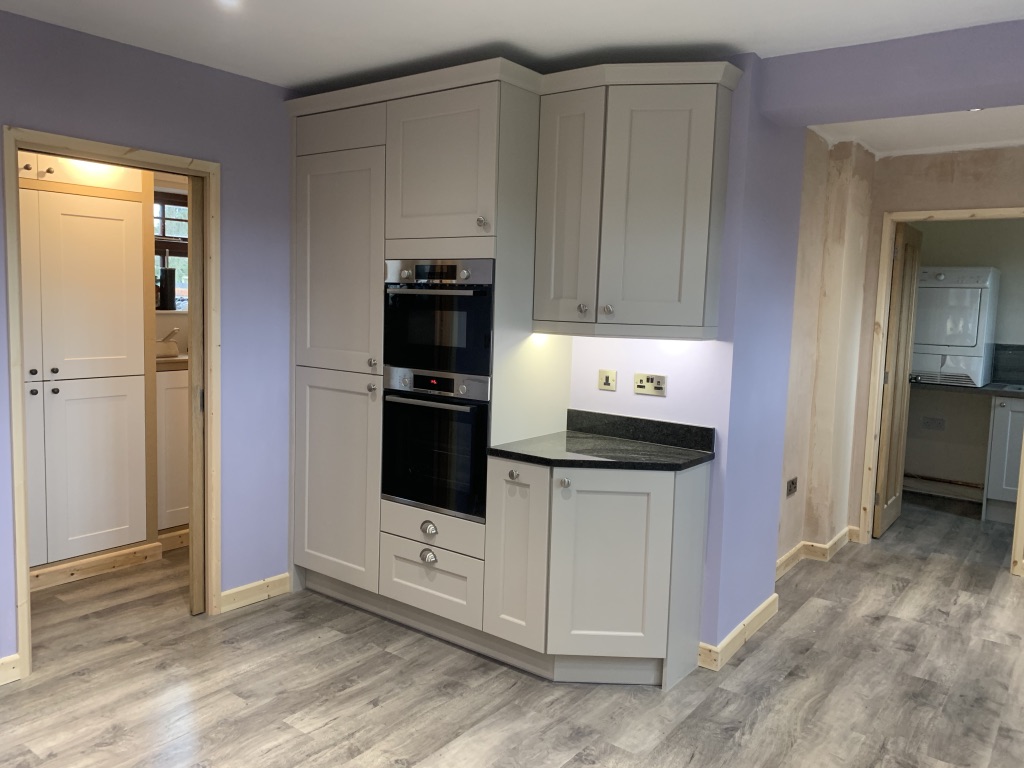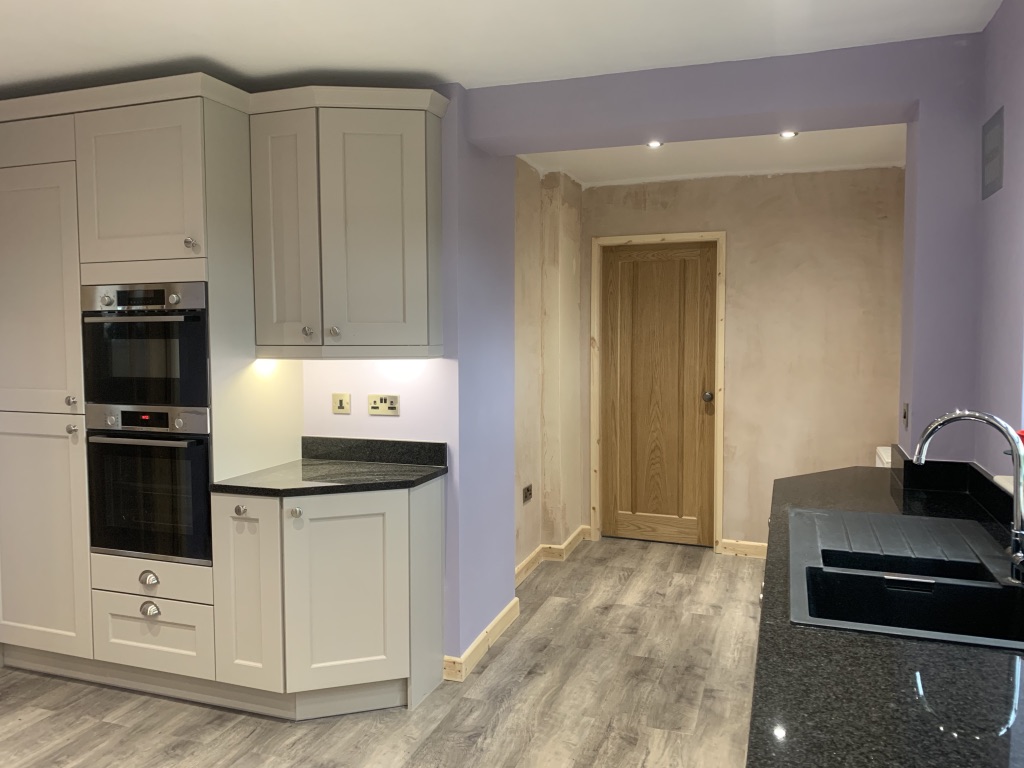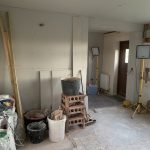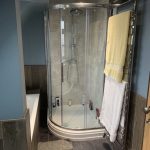
Recent Projects
Recent project

The remit of this job was to change the layout of the house to make it a more practical space and to make it work in a better way for the family to live in. It involved the removal of load bearing walls, partition walls, bathrooms, kitchen and a chimney breast. New steel work was inserted where required and new studwork partitions constructed to form the new layout both upstairs and downstairs. Upstairs we reformed two new bedrooms, the bathroom and an en suite accessed by a new landing area. Downstairs we created an open plan kitchen/dining area with a separate utility off it, a revamped downstairs cloakroom, a new storage area with bespoke cupboards and Karndean LVT flooring laid all throughto finish it off. The job also entailed a revamp of the electrics, a new more efficient boiler re sited in the utility, new oak doors throughout inclusive of a 'hidden' pocket door, a space saving sliding door and a new front entrance door.
Contact SRS
Customer Testimonial
Our best friends recommended Stuart and his team and we would have no hesitation in recommending him to anyone else. Not only did the finished product exceed our expectations but the whole process was significantly less stressful than we had anticipated. Stuart’s planning, attention to detail and daily communications ensured we have exactly what we wanted. We lived in the house throughout and the impact on our daily lives was kept to a minimum. The house was always tidy when we came home and we were warned of any disruption.- Mr & Mrs Cole





